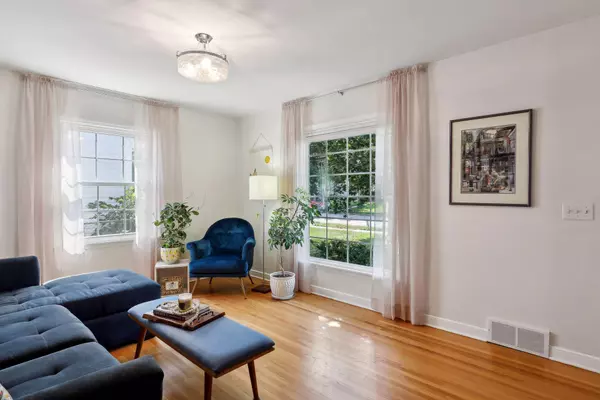$412,000
$414,900
0.7%For more information regarding the value of a property, please contact us for a free consultation.
5917 Thomas AVE S Minneapolis, MN 55410
3 Beds
2 Baths
1,771 SqFt
Key Details
Sold Price $412,000
Property Type Single Family Home
Sub Type Single Family Residence
Listing Status Sold
Purchase Type For Sale
Square Footage 1,771 sqft
Price per Sqft $232
Subdivision Harriet Manor
MLS Listing ID 6581305
Sold Date 10/10/24
Bedrooms 3
Full Baths 2
Year Built 1952
Annual Tax Amount $4,323
Tax Year 2024
Contingent None
Lot Size 6,098 Sqft
Acres 0.14
Lot Dimensions 48x127
Property Description
Welcome home to this charming and tastefully updated home located on a desirable, oversized lot, in the Armatage community. This darling home boasts a classic one-and-a-half-story dollhouse feel with open, airy, and bright living room. An updated kitchen with tile flooring, functional butcher block countertops, and stainless appliances. Two lovely bedrooms and an updated full bathroom complete the home's main floor. Upstairs, you will be wowed by the spacious owner's suite, including elegant hickory floors, double oversized closets, built-in dresser, a private and luxurious full bath complete with a soaking tub, and marble floors with radiant heat. Retreat to the lower-level family room and enjoy recessed lighting, Pergo flooring, and built-in bookcase. The bonus space allows you ample room to serve as a home exercise area, office, playroom, or hobby space. Situated on a stunning lot, 48-foot-wide, with an oversized one-and-a-half garage, complete with a fenced backyard that offers beautiful gardens and plantings, including raspberries and a plum tree, a fenced garden for your herbs and vegetables plus a large patio perfect for outdoor dining and grilling. Steps to park, creek, and easy access to restaurants, shops, and everyday conveniences!
Location
State MN
County Hennepin
Zoning Residential-Single Family
Rooms
Basement Block, Finished, Partially Finished, Storage Space
Dining Room Living/Dining Room
Interior
Heating Forced Air, Radiant Floor
Cooling Central Air
Fireplace No
Appliance Dishwasher, Disposal, Dryer, Gas Water Heater, Water Filtration System, Microwave, Range, Refrigerator, Stainless Steel Appliances, Washer
Exterior
Garage Detached, Concrete, Garage Door Opener
Garage Spaces 1.0
Fence Chain Link, Full
Pool None
Roof Type Age 8 Years or Less,Architectural Shingle,Asphalt
Building
Lot Description Public Transit (w/in 6 blks), Tree Coverage - Light
Story One and One Half
Foundation 768
Sewer City Sewer/Connected
Water City Water/Connected
Level or Stories One and One Half
Structure Type Vinyl Siding,Wood Siding
New Construction false
Schools
School District Minneapolis
Read Less
Want to know what your home might be worth? Contact us for a FREE valuation!

Our team is ready to help you sell your home for the highest possible price ASAP







